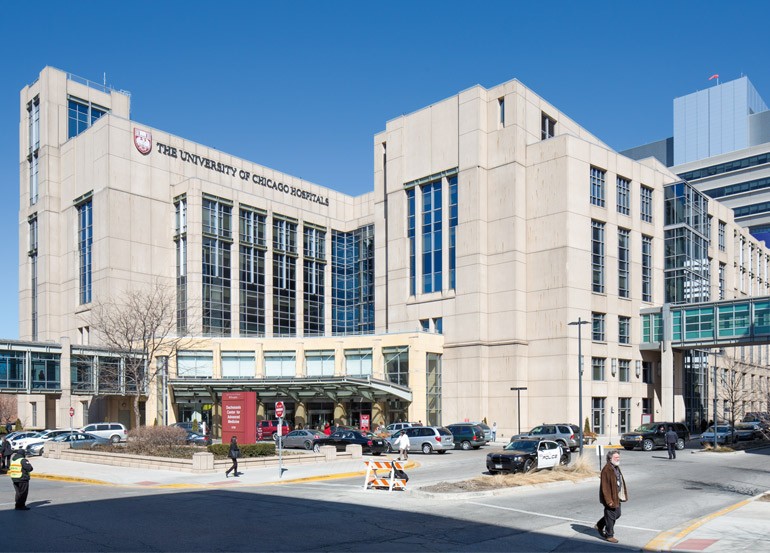“Health care design is much more like hospitality design today,” says Michael Bush, designer for Tsoi/Kobis, architects of the Duchossois Center for Advanced Medicine along with Hansen Lind Meyer.
The Duchossois Center's exterior gives away no obvious clues that it is a medical facility. A sleek canopy facing the street, a glass tower overhead, polished finishes inside, and ubiquitous natural light throughout make the building a welcoming place. An atrium that reaches from the fourth floor to the top of the building is a light source that also functions as an organizing device. On one side of this grand space are offices where patients meet physicians and undergo examinations. On the other side, treatments and procedures are conducted.
The Duchossois Center's mass was designed to blend in with the university’s existing fabric. The design solution has walls of considerable mass at their base that get lighter, glassier, and more complex with each ascending story, thus following the Gothic formula. The Gothic style is just an echo, however, as the repetition of precast concrete panels is a thoroughly modern expression.

